Copyright XL Homes 2017 - 2025

2025 Madison
SIZE: 28 x 44/ 1179 Sq. Ft
BEDROOMS: 3
BATHS: 2
OTHER: Ozark Shadow Cabinets
Stainless Steel Appliances
BEDROOMS: 3
BATHS: 2
OTHER: Ozark Shadow Cabinets
Stainless Steel Appliances

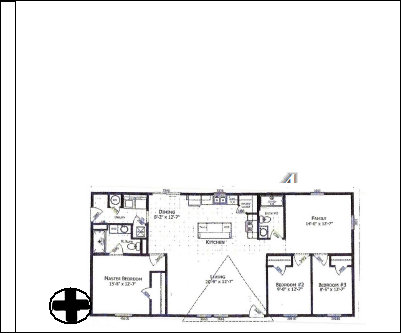


Priced At:
$169,900.00
$169,900.00










OUR NEW FEATURE
Double WIDES!
Double WIDES!






SIZE: 28 x 54/ 1447 Sq. Ft
BEDROOMS: 3
BATHS: 2
OTHER: Hickory Cabinets
Stainless Steel Appliances
Wall of Windows
12 Ft. Covered Porch
BEDROOMS: 3
BATHS: 2
OTHER: Hickory Cabinets
Stainless Steel Appliances
Wall of Windows
12 Ft. Covered Porch

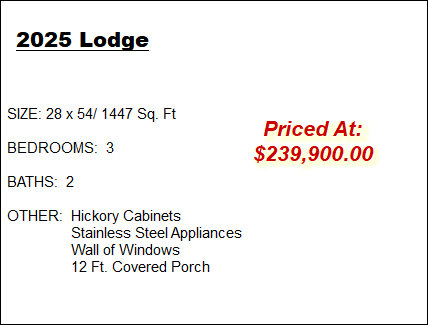

2026 Kingsbrook
SIZE: 32 x 76/ 2310 Sq. Ft
BEDROOMS: 4
BATHS: 3
OTHER: Crestin Oak Cabinets
Stainless Steel Appliance Package
Large Walk-In Pantry
Jetted Tub in Master Bath
BEDROOMS: 4
BATHS: 3
OTHER: Crestin Oak Cabinets
Stainless Steel Appliance Package
Large Walk-In Pantry
Jetted Tub in Master Bath



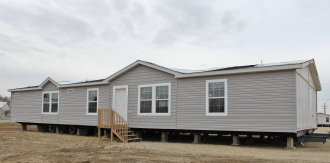
Priced At:
$279,900.00
$279,900.00

2025 Executive
SIZE: 32 x 76/ 2310 Sq. Ft
BEDROOMS: 4
BATHS: 2
OTHER: Crescent White Cabinets
Stainless Steel Appliances
Large Walk-In Pantry
Den With Bar
BEDROOMS: 4
BATHS: 2
OTHER: Crescent White Cabinets
Stainless Steel Appliances
Large Walk-In Pantry
Den With Bar



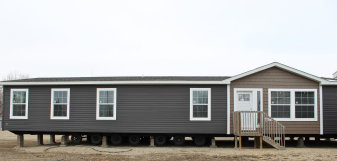
Priced At:
$278,900.00
$278,900.00

2026 Prairie View
SIZE: 32 x 66/ 2006 Sq. Ft
BEDROOMS: 3
BATHS: 2-1/2
OTHER: Tray Ceilings
Walk-in Pantry
Walk-in Closets
Luxury Master Bathroom
BEDROOMS: 3
BATHS: 2-1/2
OTHER: Tray Ceilings
Walk-in Pantry
Walk-in Closets
Luxury Master Bathroom

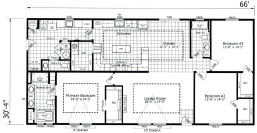


Priced At:
$259,900.00
$259,900.00

2026 Catena
SIZE: 28 x 60/ 1608 Sq. Ft
BEDROOMS: 3
BATHS: 2
OTHER: Black Cabinets
Stainless Steel Appliance Package
Corner Pantry
Free Standing Tub
BEDROOMS: 3
BATHS: 2
OTHER: Black Cabinets
Stainless Steel Appliance Package
Corner Pantry
Free Standing Tub




Priced At:
$224,900.00
$224,900.00

2517 Memorial Highway
Mandan, ND 58554
701-663-8400
Mandan, ND 58554
701-663-8400
2024 Foundation
SIZE: 28 x 56/ 1494 Sq. Ft
BEDROOMS: 3
BATHS: 2
OTHER: Walk-In Pantry
Stainless Steel Appliances
Optional 4th Bedroom
Crescent Oak Cabinets With
Matching Trim
BEDROOMS: 3
BATHS: 2
OTHER: Walk-In Pantry
Stainless Steel Appliances
Optional 4th Bedroom
Crescent Oak Cabinets With
Matching Trim



NEW ARRIVALS!
SET & READY FOR
SHOWING!
SET & READY FOR
SHOWING!
OFFICE HOURS:
Monday - Friday: 9:00am to 5:00pm
Saturdays: 9:00am to 2:00pm
Sundays: Closed or by Appointment
Monday - Friday: 9:00am to 5:00pm
Saturdays: 9:00am to 2:00pm
Sundays: Closed or by Appointment